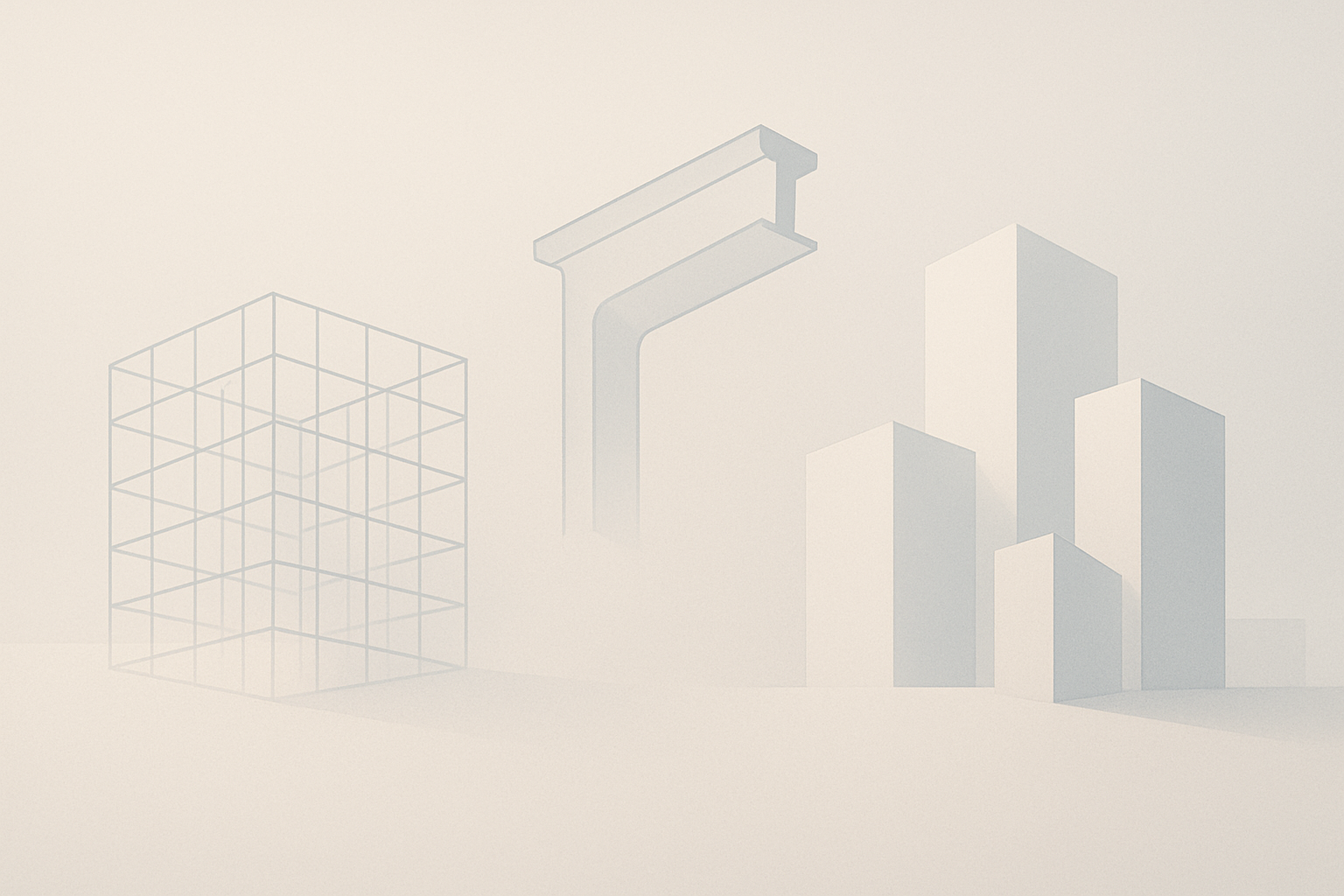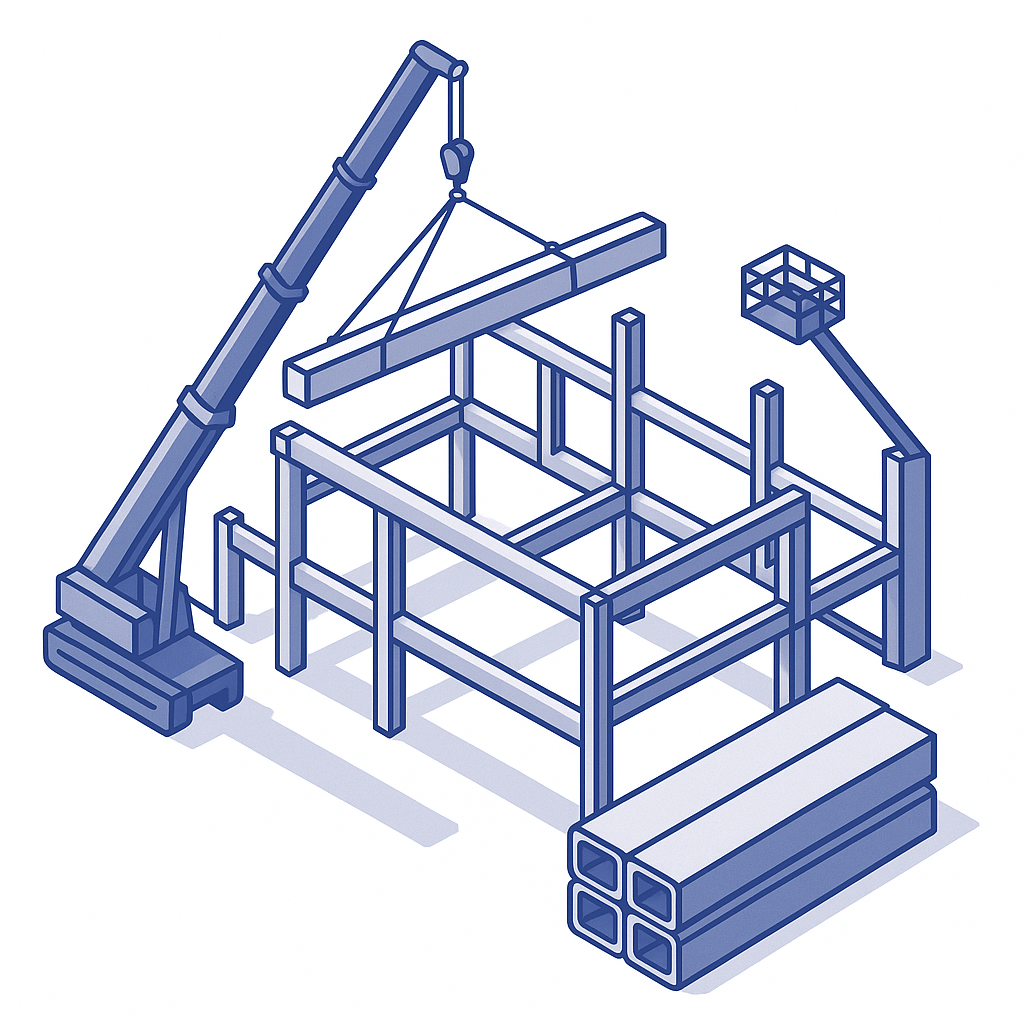
Oneoffice D.O.O. – Your partner
for reliable structural planning in Europe
oneoffice
oneoffice
Our Services
3D modeling
We model detailed and precise 3D models to visualise complex structures and support efficient planning
Precast concrete plans
Need precast concrete elements? We provide detailed and installation plans for your precast structure!
Formwork and Reinforcement plan
We create formwork and reinforcement plans based on your structural calculations - with a focus on cost-effectiveness
Counseling
We offer expert advice to support structural design decisions and improve project outcomes
Position plans
We develop clear position plans that precisely define the designation of the components
Project coordination
We manage communication and processes between all stakeholders to ensure smooth and timely project execution
Contact us
Want to know more about us? Drop us an email
and we will get back to you as soon as we can!






